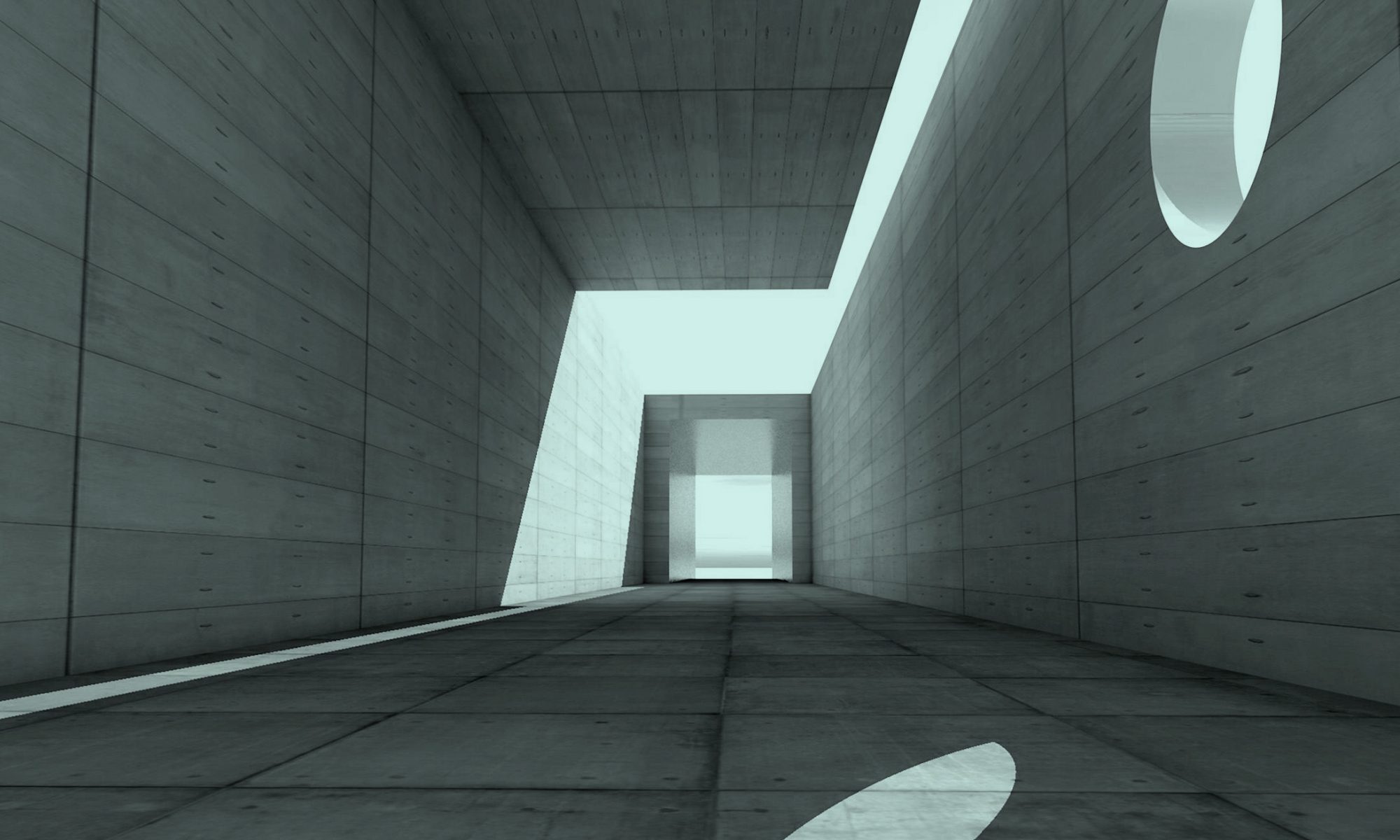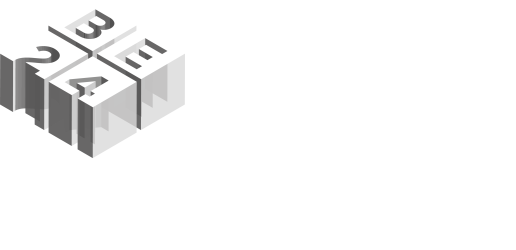Ponte Ferreirinha sobre o Rio Douro: do concurso internacional de conceção ao projeto de execução.
O consórcio EDGAR CARDOSO, ARENAS & ASSOCIADOS e NOARQ venceu o concurso internacional de conceção de uma nova ponte sobre o Rio Douro inserida na nova linha Ruby da rede de Metro do Porto. A ponte fica localizada 500m a montante da Ponte da Arrábida, atualmente Monumento Nacional.
A ponte projetada é uma estrutura tipo pórtico com um vão principal de 403 m, com tabuleiro em caixão de altura variável que sintetiza e respeita as formas em arco da ponte da Arrábida. A ponte tem um comprimento total de 838 m e uma altura de mais de 75 m acima da água. A estrutura é inteiramente de betão armado, com betão de alta resistência e betão leve na parte central dos vãos principais, priorizando a sustentabilidade, necessidades de manutenção reduzidas e condições ideais de durabilidade.
O procedimento de construção inclui um complexo processo de avanços sucessivos em consola, com suspensão por tirantes provisórios e torres temporárias para evitar a colocação de apoios intermédios no rio Douro ou interferências no canal de navegação.
Miguel Sacristán is a Ms. Civil Engineer, Office Director in Arenas & Asociados in Santander. He has been responsible for the Project, site supervisión and construction process of many relevant structures, including some as the cable stayed bridge in Santander PCTCAN, the HALO footbridge in Vigo, Delicias footbridge in Zaragoza or other structures internationally for example in Peru (Chilina bridge) or more recently acting as coordinator for the structure team in the Ponte da Ferreirinha Project in Porto.
Filipe Vasques é Doutor em Engenharia Civil, Engenheiro Civil Sénior e Especialista em Estruturas, Sócio e Diretor da EDGAR CARDOSO e docente no Instituto Superior de Engenharia de Lisboa. Tem sido responsável pela coordenação e conceção de vários projetos, de entre os quais diversas Obras de Arte na Nova Ligação ferroviária entre Évora e Caia, incluindo a Ponte de Pardais, as Obras de Arte da concessão rodoviária do Baixo Alentejo e, mais recentemente, a nova Ponte da Ferreirinha para o Metro do Porto.

Miguel Sacristán

Filipe Manuel Vasques
Precast Concrete in Tall Buildings
This talk will present the fib Bulletin 101 – Precast Concrete in Tall Buildings which has been produced by Task Group 6.7 in fib Commission 6, in collaboration with PCI.
It was felt in Commission 6 that there was not an up-to-date reference available that brought together in a single document modern applications of precast concrete in tall buildings. Task Group 6.7 was therefore set up to address this issue and to prepare a “State of the Art Report” on the subject. It focuses on how to integrate precast concrete into tall buildings and aims to capture the interest and influence not only design professionals but all involved parties without being unduly theoretical in approach.
The report is divided into four parts. The first four chapters introduce the reader to the benefits that can be achieved through integrating precast concrete into tall building construction and the various systems available. The next four chapters cover the individual “building blocks” in precast systems, i.e. floors, walls, columns and stairs. Here particular attention is given to design details and production methodology. There then follow three chapters on areas of specific interest: building facades, design in seismic zones, and construction of precast structures. The final chapter has numerous case studies from many different regions that illustrate the principles outlined in the preceding chapters.
George Jones is an independent engineering consultant and chartered engineer with over thirty years’ experience in the precast concrete industry. Member of fib Commission 6 for prefabrication since 2009 and member of several task groups in the Commission. Convener of TG6.7, “Precast Concrete in Tall Buildings” resulting in the publication of Bulletin 101 in December 2021.

George Jones
(BSc CEng MICE MIEI)
Recent UHPFRC applications to make reinforced concrete bridges sustainable
UHPFRC (Ultra-High Performance Fibre Reinforced Cementitious Composite) is complemented by reinforcing steel to enhance the resistance and durability of structural elements. For bridges, application of impermeable, tensile strain hardening UHPFRC follows two fundamental concepts: 1) strengthening of existing bridges by adding a layer of UHPFRC, and 2) construction of new bridges in reinforced UHPFRC.
Several recent UHPFRC project realizations in Switzerland are presented using UHPFRC for improving existing and building new bridges. The underlying design concepts and issues of dimensioning and execution are highlighted. The projects are assessed with respect to their environmental impact. In the domain of existing bridges, UHPFRC allows to preserve the existing bridge and its embodied energy while extending its service duration and keeping costs low. In the domain of new bridges, lightweight UHPFRC bridges consume less cement and steel than traditional reinforced concrete bridges. Composite timber-UHPFRC bridges allow to minimize the environmental impact.
From 1995 to 2023, Eugen Brühwiler was professor for maintenance and safety of existing structures at EPFL (Swiss Federal Institute of Technology) in Lausanne, Switzerland. His teaching and research activities included methods of bridge examination of structural and fatigue safety by means of data from monitoring as well as the use of Ultra-High Performance Fibre Reinforced Cementitious Composites (UHPFRC) for the rehabilitation and strengthening of existing RC structures. Currently, he is consultant in many projects related to existing bridges and buildings, often of high cultural value.

Eugen Brühwiler
(Professor Emeritus EPFL)

